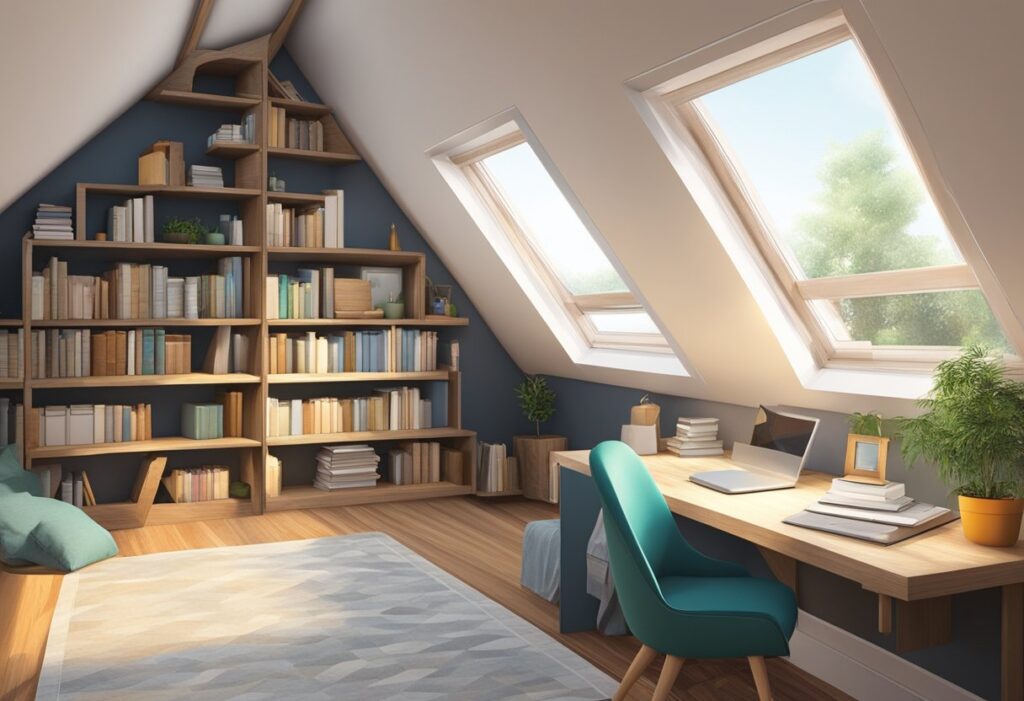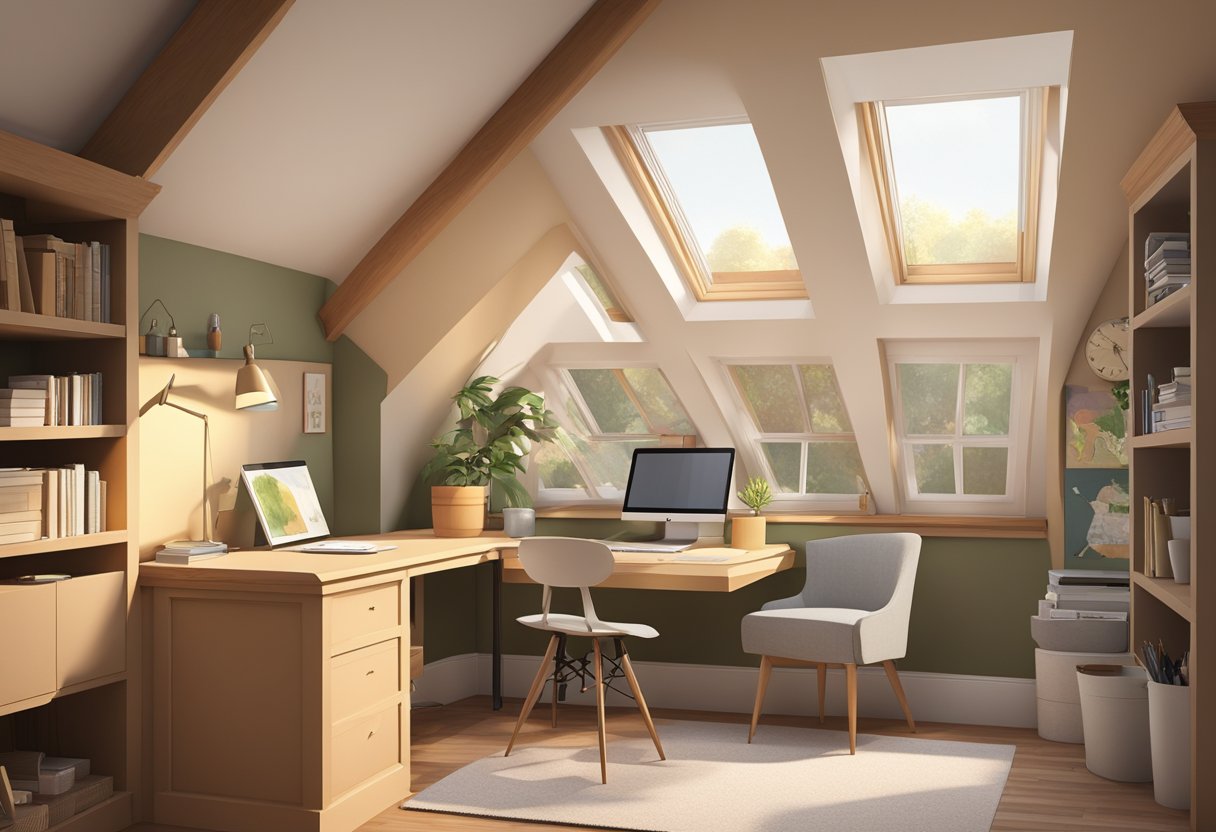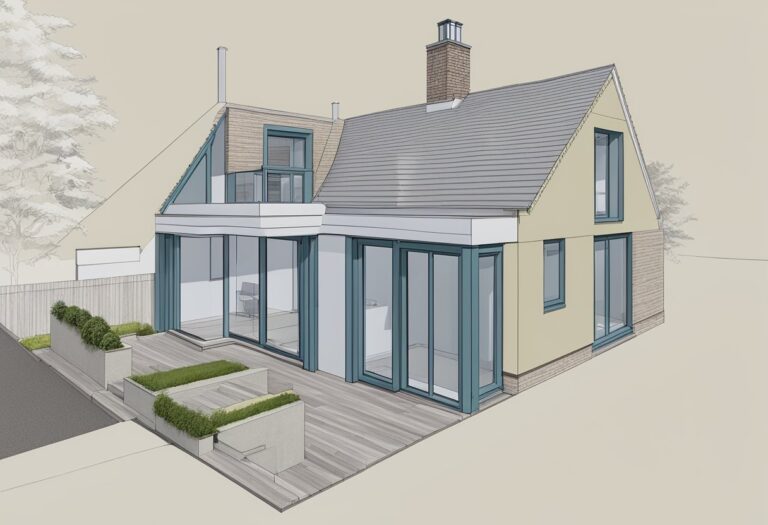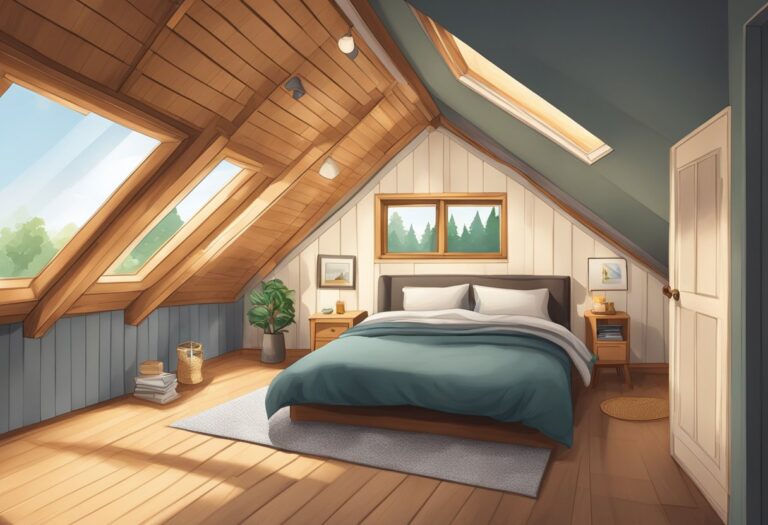Attic Dormer Conversion: Transforming Your Unused Space into a Livable Area
Attic dormer conversion is a popular home renovation project that can add both space and value to a property. By converting an unused attic into a functional living space, homeowners can create an extra bedroom, office, or even a playroom for their children. This type of conversion involves adding a dormer window to the roof of the house, which not only provides more headroom but also allows for more natural light to enter the room.

One of the main benefits of attic dormer conversion is the added space it provides. With property prices on the rise, many homeowners are looking for ways to maximise the space they have, and converting an attic can be a cost-effective way to do this. Additionally, an attic conversion can add significant value to a property, making it a worthwhile investment for those looking to sell their home in the future.
However, it is important to note that attic dormer conversion is not a simple DIY project and should be carried out by a professional builder or contractor. From planning permission to structural work, there are many factors to consider when converting an attic, and it is essential to ensure that the work is carried out safely and to a high standard. Overall, attic dormer conversion can be a great way to add space and value to a property, but it is important to approach the project with caution and seek professional advice.
Understanding Attic Dormer Conversions
When it comes to increasing living space in your home, an attic dormer conversion can be a great option. It involves adding a dormer window to the roof of your house, which creates more headroom and floor space in the attic. Here’s what you need to know about attic dormer conversions:
Types of Dormer Windows
There are several types of dormer windows to choose from, including gable, shed, hipped, and eyebrow. Each type has its own unique design and benefits. For example, a gable dormer has a triangular roof and provides more headroom, while a shed dormer has a flat roof and offers more floor space.
Planning Permission
Before starting an attic dormer conversion, it’s important to check if you need planning permission. In some cases, planning permission may not be required, but it’s always best to check with your local authority. If planning permission is needed, it’s important to follow the guidelines and regulations set out by your local authority.
Cost and Timeframe
The cost of an attic dormer conversion can vary depending on the size and type of dormer window, as well as the materials used. It’s important to set a budget and get quotes from reputable builders. The timeframe for the conversion can also vary, but it’s important to factor in any potential delays or unforeseen issues.
Benefits
An attic dormer conversion can provide several benefits, including increased living space, more natural light, and potentially adding value to your home. It can also be a more cost-effective option compared to other home extensions.
Overall, an attic dormer conversion can be a great way to add more living space to your home. With proper planning and execution, it can be a valuable investment for your property.
Planning Your Attic Dormer Conversion
When it comes to converting your attic space into a dormer, careful planning is essential. Here are some key considerations to keep in mind:
Assessing Your Attic Space
Before you begin any work, it’s important to assess your attic space to determine whether it’s suitable for a dormer conversion. Consider factors such as ceiling height, roof pitch, and the size of the space. It’s also important to ensure that the existing structure can support the weight of the dormer.
Design Considerations for Dormer Conversion
When designing your dormer conversion, there are several factors to consider. These include the size and shape of the dormer, the materials you’ll use, and any additional features such as windows or skylights. It’s important to ensure that your design is in keeping with the style of your home and that it complies with local building regulations.
Obtaining Planning Permission
In most cases, you will need to obtain planning permission before you can proceed with your dormer conversion. This will involve submitting detailed plans to your local planning authority and obtaining their approval. It’s important to ensure that your plans meet all relevant building regulations and that you have all necessary permits in place before you begin work.
Budget Planning for Dormer Conversion
Finally, it’s important to carefully consider your budget when planning your dormer conversion. Costs will vary depending on the size and complexity of the project, as well as the materials you choose. It’s important to factor in all costs, including labour, materials, and any additional fees such as planning permission or building permits. By carefully planning your budget, you can ensure that your dormer conversion is completed on time and within your financial means.
Types of Dormer Conversions
When it comes to converting an attic into a functional living space, dormer conversions are an excellent option. Dormers are structural additions that protrude from the roof of a house, creating additional headroom and living space in an otherwise cramped attic. In this section, we will discuss the different types of dormer conversions that are available.
Gable Fronted Dormer
A gable fronted dormer is a popular choice for homeowners who want to add more space and light to their attic. This type of dormer has a pitched roof that slopes down on either side, creating a triangular shape. The front of the dormer is vertical and has a gable, which adds a traditional look to the house. The gable fronted dormer is suitable for most types of roofs, including pitched and flat roofs.
Hip Roof Dormer
The hip roof dormer is a popular choice for homeowners who want to add more space and light to their attic while maintaining the existing roof’s style. This type of dormer has a roof that slopes down on all four sides, creating a pyramid shape. The hip roof dormer is suitable for most types of roofs, including pitched and flat roofs.
Flat Roof Dormer
The flat roof dormer is a popular choice for homeowners who want to add more space and light to their attic without altering the existing roof’s shape. This type of dormer has a flat roof that extends out from the existing roof, creating additional headroom and living space in the attic. The flat roof dormer is suitable for most types of roofs, including pitched and flat roofs.
Shed Dormer
The shed dormer is a popular choice for homeowners who want to add more space and light to their attic while maintaining a modern look. This type of dormer has a flat roof that slopes down on one side, creating a single-plane roof. The shed dormer is suitable for most types of roofs, including pitched and flat roofs.
In conclusion, dormer conversions are an excellent option for homeowners who want to add more space and light to their attic. The type of dormer conversion that you choose will depend on your personal preferences, the existing roof’s style, and your budget.
The Construction Process
Choosing the Right Contractor
When it comes to converting your attic into a dormer, choosing the right contractor is crucial. We recommend doing extensive research and getting multiple quotes from reputable contractors. Look for contractors who have experience with attic conversions and can provide references. It’s also important to ensure that the contractor is licensed and insured.
Structural Requirements
Before beginning any construction work, it’s important to ensure that your attic has the necessary structural requirements for a dormer conversion. This includes ensuring that the roof structure is strong enough to support the weight of the dormer and the additional load on the existing foundation. We recommend consulting with a structural engineer to ensure that your attic meets these requirements.
Insulation and Ventilation
Proper insulation and ventilation are essential for any attic conversion. It’s important to ensure that the insulation is installed correctly to prevent heat loss and to maintain a comfortable temperature in the room. Ventilation is also crucial to prevent moisture buildup and to ensure good air quality. We recommend consulting with a professional to determine the best insulation and ventilation options for your dormer conversion.
Dormer Windows and Natural Light
Dormer windows are a key feature of any attic dormer conversion. They provide natural light and ventilation to the room, and can also add visual interest to the exterior of your home. We recommend choosing windows that complement the style of your home and provide the right amount of natural light. It’s also important to ensure that the windows are installed correctly to prevent any leaks or drafts.
Overall, the construction process for an attic dormer conversion can be complex, but with the right contractor and careful planning, it can be a great way to add space and value to your home.
Interior Design and Finishing
When it comes to converting your attic into a dormer, the interior design and finishing are crucial in making the most of your new space. Here are some tips to help you maximise your space, select the right interior finishes, and create built-in storage solutions.
Maximising Space in Your Dormer
To make the most of your dormer space, it’s important to consider the layout carefully. We recommend creating a floor plan that maximises the usable space while still leaving room for furniture and storage. Consider adding built-in furniture like a bed or desk to save space and create a seamless look.
Another way to maximise space is by using light colours and natural light to create an open and airy feel. This can be achieved through the use of light-coloured paint, large windows, and skylights.
Selecting Interior Finishes
Choosing the right interior finishes is important in creating a cohesive and stylish look in your dormer. We recommend selecting finishes that complement the rest of your home and reflect your personal style.
For flooring, consider using hardwood or laminate for durability and easy maintenance. For walls, choose a paint colour that complements the flooring and furniture. You can also add texture and interest to the walls with wallpaper or a feature wall.
When selecting furniture and decor, consider the scale of the room and choose pieces that fit comfortably without overwhelming the space. Don’t be afraid to add a pop of colour or pattern to add interest and personality to the room.
Built-In Storage Solutions
Built-in storage solutions are essential in creating a functional and organised dormer space. We recommend using built-in shelves, drawers, and cabinets to maximise storage while still maintaining a clean and streamlined look.
Consider adding storage under the bed or in the eaves to make the most of the space. You can also use wall-mounted shelves and hooks to keep items off the floor and create more usable space.
With these tips, you can create a stylish and functional dormer space that maximises your usable space and reflects your personal style.
Regulations and Compliance
Building Regulations
When converting an attic into a dormer, it is important to ensure that the work complies with building regulations. Building regulations are in place to ensure that the work is safe, energy-efficient, and meets certain standards.
One of the key regulations to consider is the requirement for adequate headroom. The minimum height for a habitable room is 2.3 meters, and this includes any areas where the ceiling slopes. It is also important to ensure that there is adequate ventilation and insulation, as well as complying with fire safety regulations.
Before starting any work, it is recommended to consult with a building control officer to ensure that the proposed plans meet all the necessary regulations.
Fire Safety Considerations
Fire safety is a key consideration when converting an attic into a dormer. It is important to ensure that the new space is adequately protected against the risk of fire and that there are suitable means of escape in case of an emergency.
One of the key fire safety measures to consider is the installation of fire doors. These doors will help to prevent the spread of fire and smoke, giving occupants more time to escape. It is also important to ensure that there are adequate smoke alarms installed throughout the new space, as well as in the existing parts of the property.
Other fire safety measures to consider include the installation of fire-resistant materials, such as plasterboard, and the provision of suitable fire extinguishers.
Overall, it is essential to ensure that all fire safety regulations are met when converting an attic into a dormer. Failure to do so could result in serious consequences, both in terms of safety and compliance with the law.
Potential Challenges and Solutions
Converting an attic into a dormer can be a challenging task. Here are some potential challenges that we may encounter during the process and their solutions:
- Structural issues: Before starting the conversion, we need to ensure that the structure of the roof can support the additional weight of the dormer. We may need to consult with a structural engineer to assess the load-bearing capacity of the roof and make necessary adjustments.
- Planning permission: Depending on the location and size of the dormer, we may need to obtain planning permission from the local council. We need to ensure that we comply with the regulations and guidelines set by the council to avoid any legal issues.
- Access: Depending on the location of the attic, access to the space may be limited. We may need to install a staircase or modify the existing one to provide safe and easy access to the dormer.
- Insulation and ventilation: We need to ensure that the dormer is properly insulated to prevent heat loss and condensation. We also need to provide adequate ventilation to prevent dampness and mould growth.
- Electrical and plumbing: If we plan to use the dormer as a bedroom or a living space, we need to ensure that there is sufficient electrical and plumbing supply. We may need to install additional outlets, lighting fixtures, and heating systems.
Overall, converting an attic into a dormer can be a complex process that requires careful planning and execution. By identifying potential challenges and finding solutions, we can ensure that the conversion is successful and meets our expectations.
Enhancing Home Value with Dormer Conversions
At [our company name], we understand the importance of maximizing the value of your home. One great way to do this is by converting your attic into a livable space with dormer windows.
Dormer conversions have become increasingly popular in recent years, and for good reason. Not only do they add extra living space to your home, but they also increase the natural light and ventilation in your attic. This can make your home feel brighter, more spacious and more comfortable.
Moreover, a well-executed dormer conversion can add significant value to your property. According to a recent survey, homeowners who added dormer windows to their homes saw an average increase of over £20,000 in their property value. This is a great return on investment, especially if you plan to sell your home in the future.
At Attic Conversions, we have years of experience in converting attics into beautiful and functional living spaces. We use only the highest quality materials and work with you to design a space that meets your unique needs and style preferences.
If you’re looking to enhance the value of your home, a dormer conversion may be just what you need. Contact us today to learn more about our services and how we can help transform your attic into a beautiful and functional living space.



